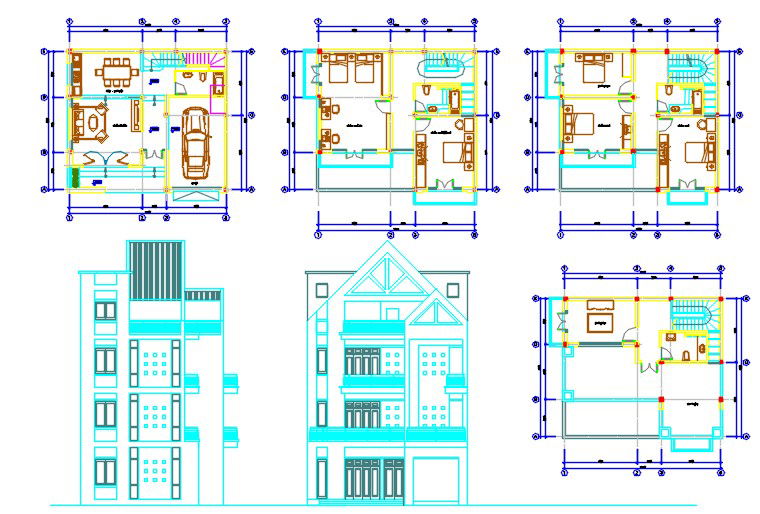House project
Description
Here is the autocad dwg of house project,drawings consist of floor plan,furniture layout plan,presentation plan,design elevation of house,front elevation and side elevation of house,proposed layout plan.
Uploaded by:
apurva
munet
