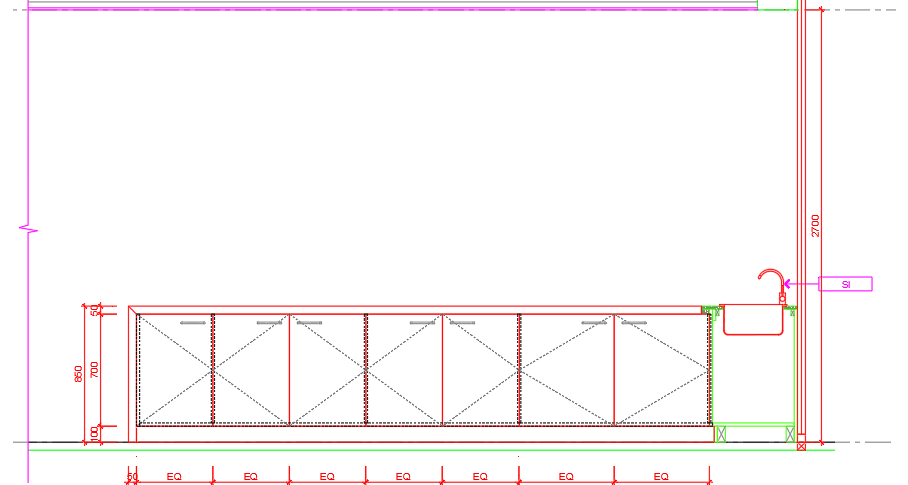Front elevation of A kitchen
Description
Here is an autocad dwg file for Front elevation of A kitchen . A kitchen is a room or part of a room used for cooking and food preparation in a dwelling or in a commercial establishment.
Uploaded by:
viddhi
chajjed

