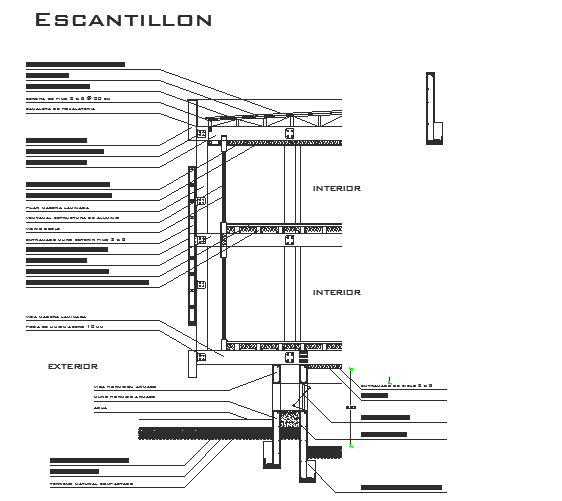Wood facade details
Description
Here the autocad drawing of food facade showing its sectional elevation including all the small details of facade with material and part description of whole facade from foundation to roof differentiating interior and exterior parts of building.
Uploaded by:
