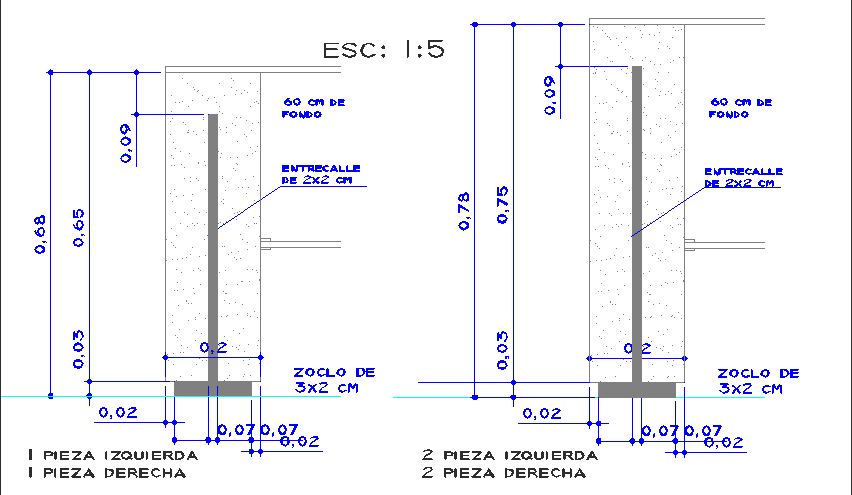Handwashes details
Description
Here the detail drawing of handwash sanitary including sections showing material description and dimension of all the parts in autocad drawing.
File Type:
3d max
File Size:
173 KB
Category::
Dwg Cad Blocks
Sub Category::
Sanitary Ware Cad Block
type:
Gold
Uploaded by:
