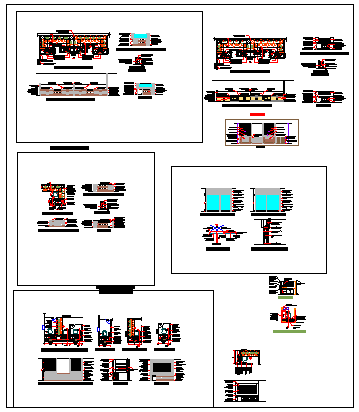Interior design drawing of Bank
Description
Here the Interior design drawing of Bank with furniture design drawing with section,officer and clerical table design drawing, Chief Manager table design drawing with plan section and elevation design in this auto cad file.
Uploaded by:
zalak
prajapati
