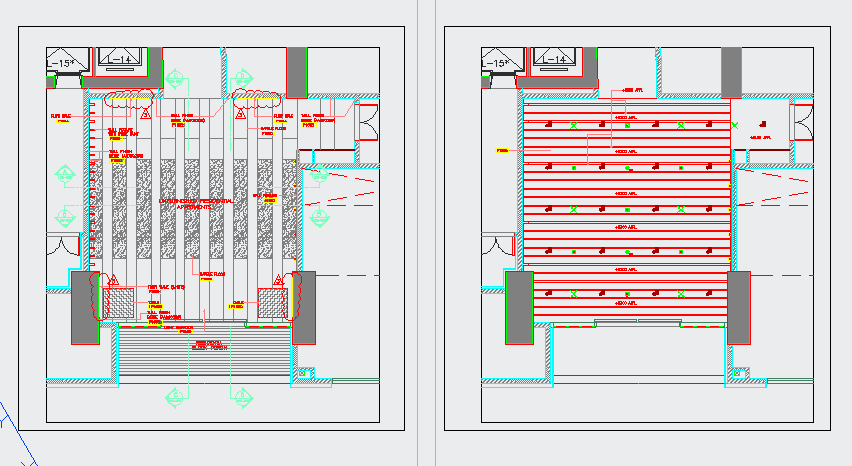Furniture and ceiling layout plan
Description
Here is an autocad dwg file there are the Furniture and ceiling layout plan . in this file the ceiling constructed drawing layout and the furniture layout drawing are been made with detailing.
Uploaded by:
viddhi
chajjed
