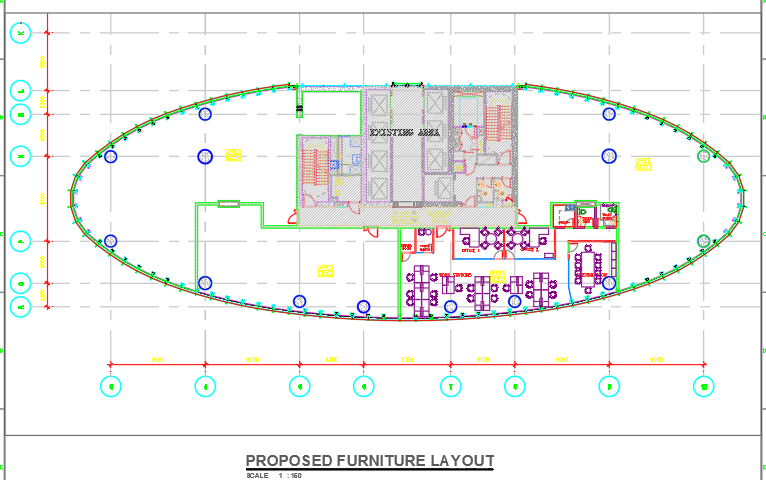Proposed furniture layout
Description
In this autocad dwg file , there is the detailing of a furniture proposed layout . It shows the dimensions, architectural features , and suggestions for furniture placement, as well as doors, windows, outlets & pluming rough-ins.
Uploaded by:
viddhi
chajjed
