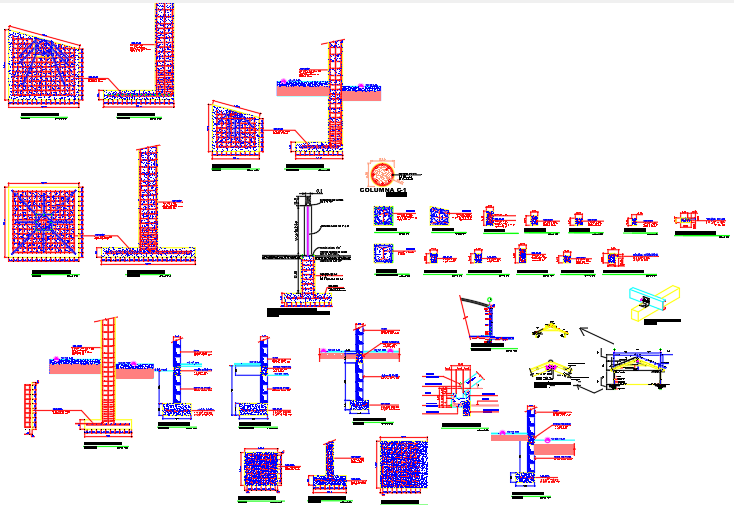Details of shoes and columns
Description
Here is an autocad dwg file for Details of shoes and columns . The PFEIFER column shoe system offers the possibility of connecting precast unit supports with flexural strength to foundations.
Uploaded by:
viddhi
chajjed
