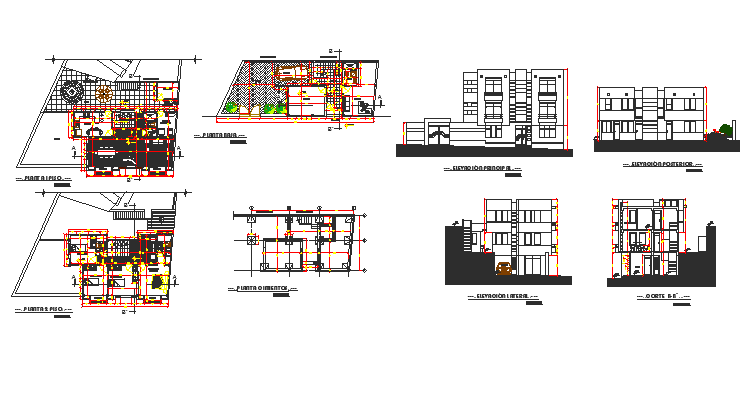Housing 4 floors
Description
Here the detail drawing of housing 4 floors showing details of floor plans along with plot, dimensions in both plan and sections, spaces description, flooring details, furniture details, surrounding area details and elevations in autocad drawing.
Uploaded by:
