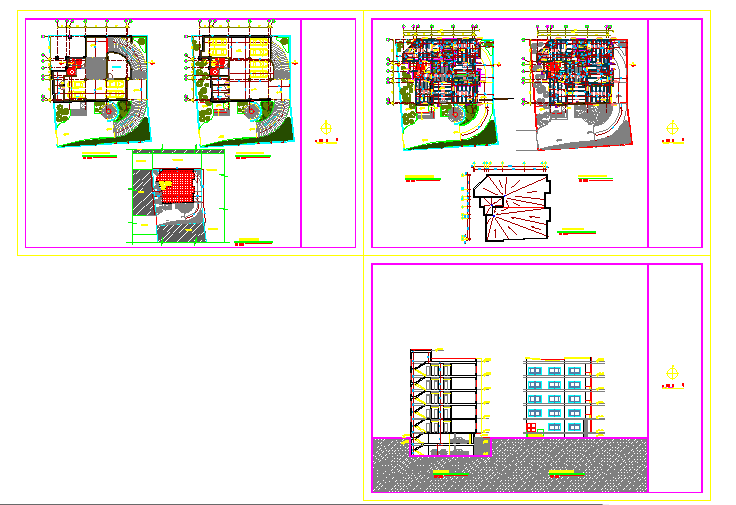Architectural design
Description
Here the detail drawing of architectural design showing details of floor plan along with site development plan with paving and non paving areas, plantation as well as dimensions, furniture layout, and roof plan in autocad drawing.
Uploaded by:

