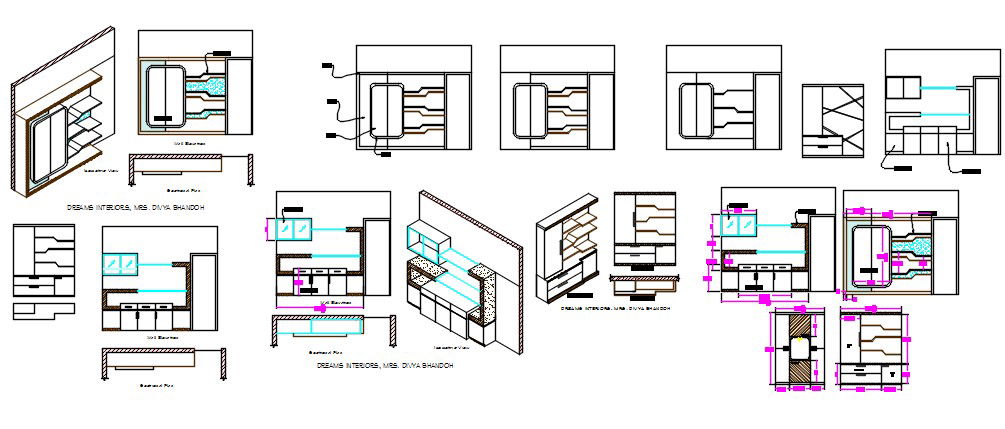Furniture detail of Allen house
Description
Here is the autocad dwg of furniture detail of allen house,detail of TV unit,isometric view of different furniture,bed detail,side elevation,front elevation,detail of wardrobes,cabinets etc.
Uploaded by:
apurva
munet
