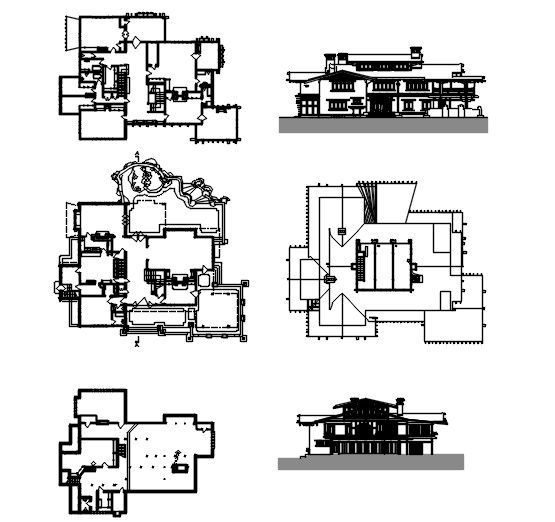Gambel house
Description
Here is the autocad dwg of gambel house,drawings includes civil plan of house,proposed layout plan,interior layout of gambel house,elevation of gambel house,furniture layout plan of gambel house,side design elevation.
Uploaded by:
apurva
munet

