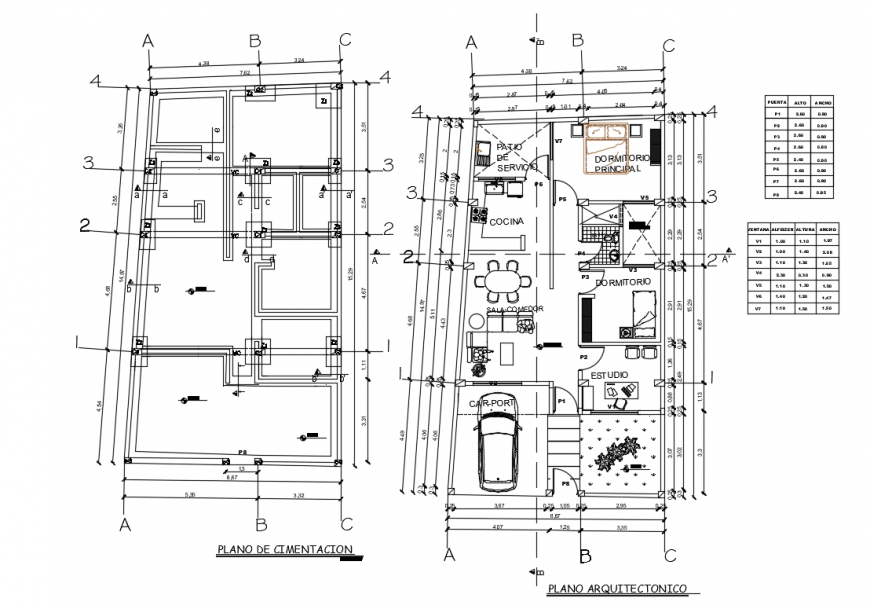Installation and architecture top view layout plan dwg file
Description
Installation and architecture top view layout plan dwg file, here there is top view layout plan of a house,containing furniture details,sofa, dining, plantation etc
Uploaded by:
Eiz
Luna

