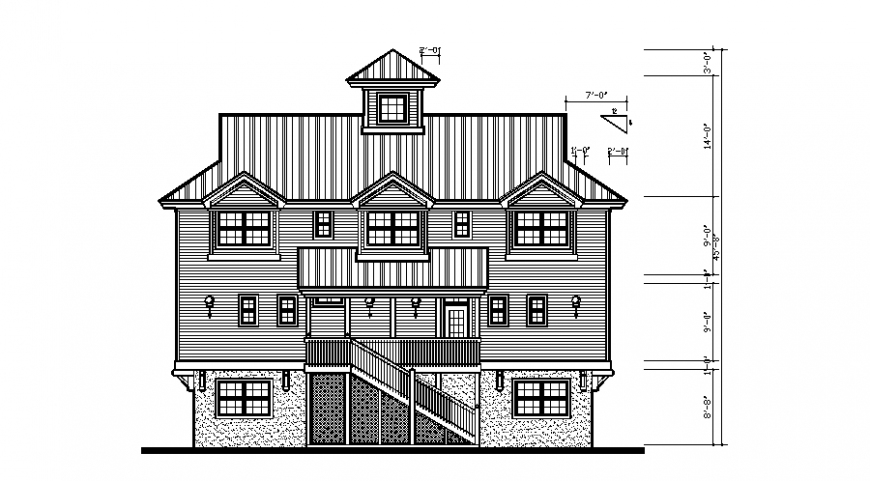Bungalows elevation in auto cad file
Description
Bungalows elevation in auto cad file its include detail of main designer entry way wall and wall support column and roof area with designer tile and support of angular roofing system in design.

Uploaded by:
Eiz
Luna

