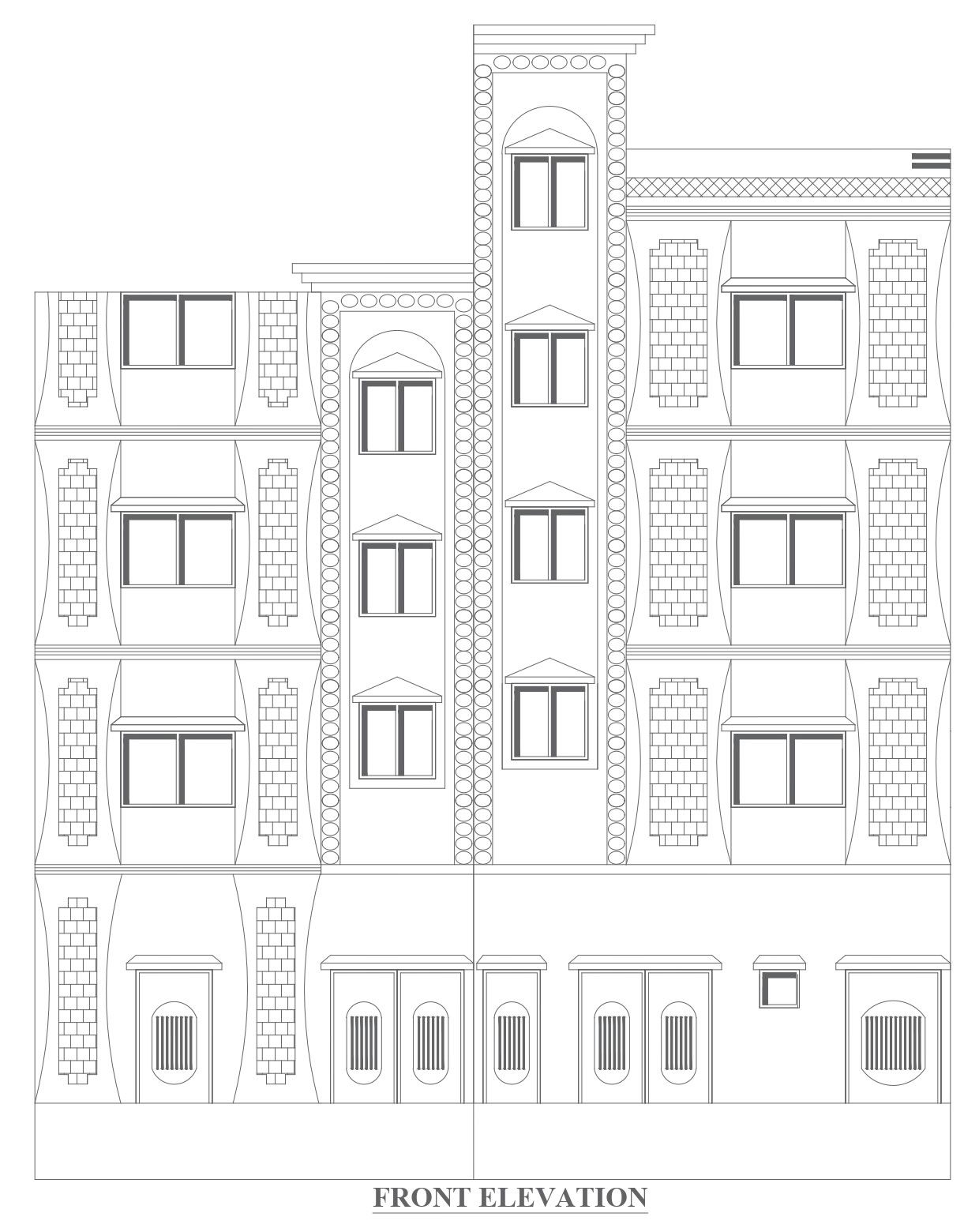Detailed Residential Elevation in DWG AutoCAD File
Description
Discover a comprehensive front elevation detail for your residential building with this user-friendly DWG file. The AutoCAD file showcases intricate cad drawings, providing a detailed front elevation for your dream home. Easily access and utilize the cad files to enhance your architectural vision and streamline the design process. This residential building front elevation in DWG format ensures convenience and precision, offering a valuable resource for architects and designers alike. Elevate your project with this accessible and detailed dwg file, perfect for crafting the perfect facade for your residential masterpiece.
Uploaded by:
K.H.J
Jani

