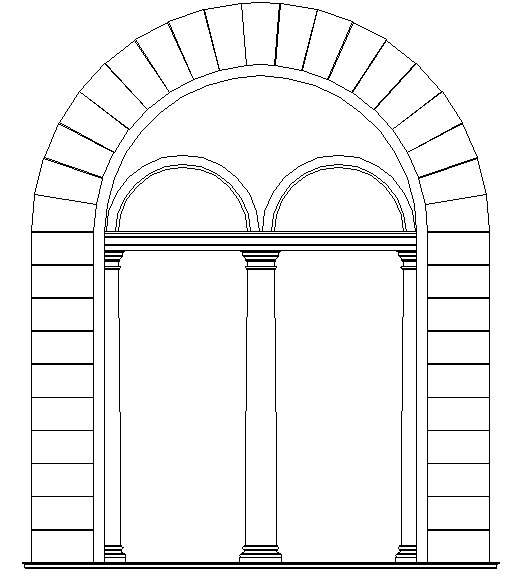Double corinthian arch
Description
Here is an autocad dwg file for details of a Double corinthian arch . The Corinthian order is the last developed of the three principal classical orders of ancient Greek and Roman architecture.

Uploaded by:
Fernando
Zapata

