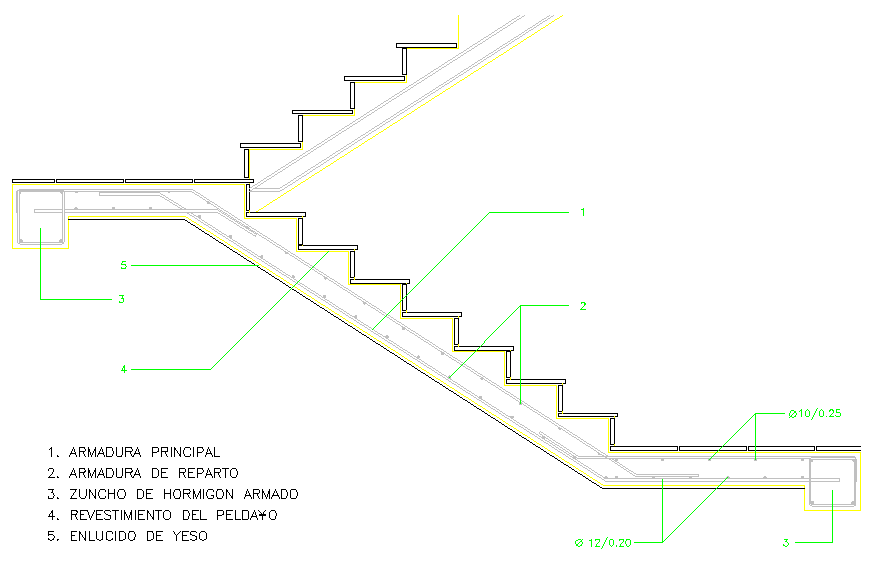Stairway details
Description
Here is an autocad dwg file for stairway details . Stairway details in a section plan, foundation details, cement mortar, sand fill, slab grade per structure details , building concrete, selected engineering fill.
Uploaded by:
viddhi
chajjed
