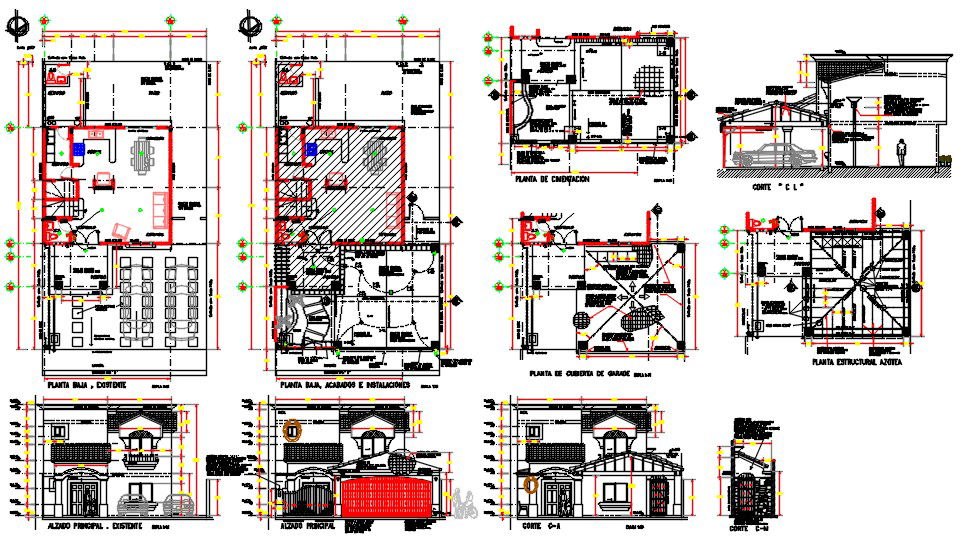Parking amplification
Description
Here is the autocad dwg of parking amplification,civil plan ,proposed layout plan,furniture layout plan,parking plan of the building ,elevations,design elevations,sections of parking amplification.
Uploaded by:
apurva
munet
