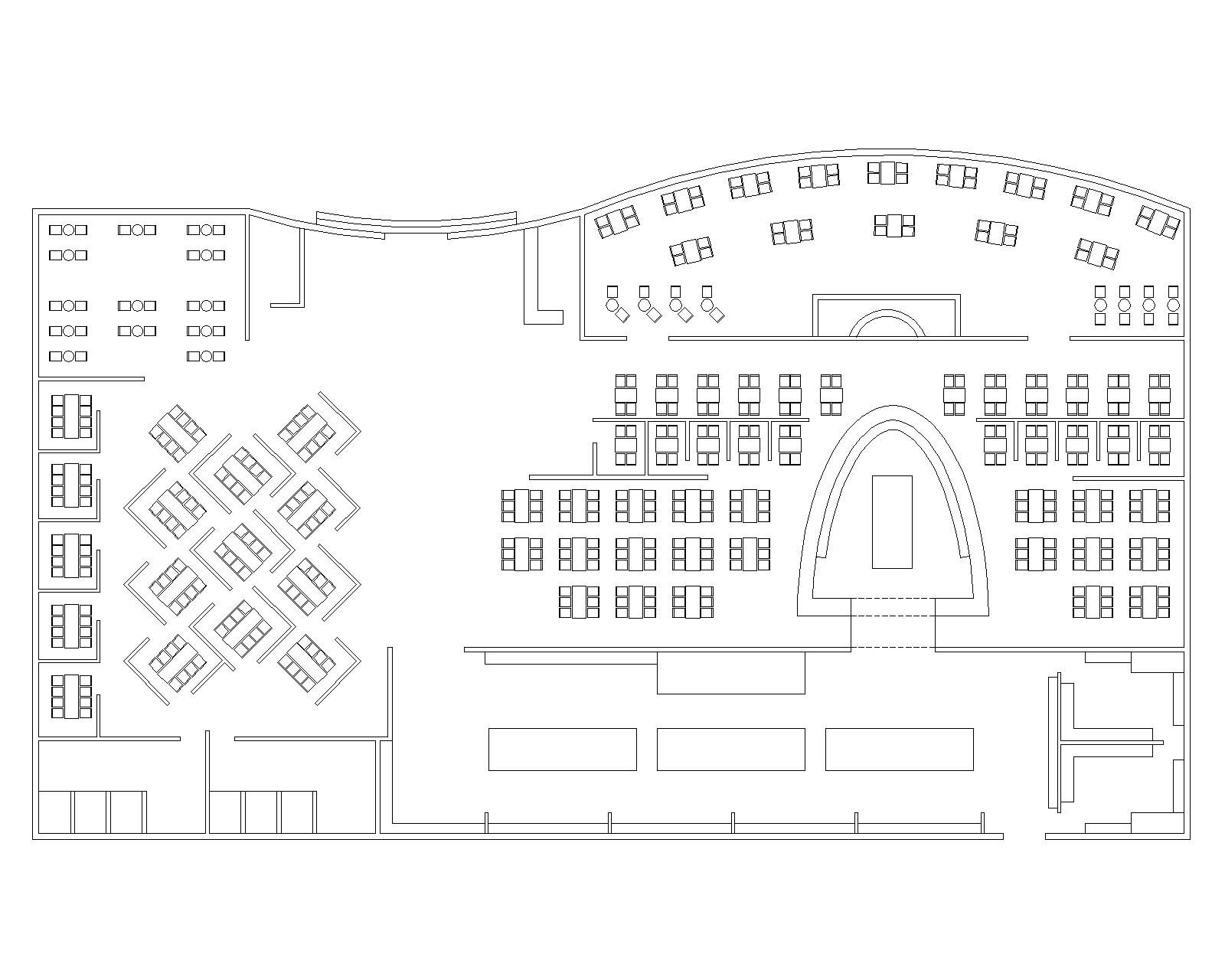design for restaurant
Description
restaurant is one of my concept, that i would like to create. not much experienced, but i think i could complete this drawing.
File Type:
DWG
File Size:
—
Category::
Interior Design
Sub Category::
Hotel And Restaurant Interior
type:
Gold
Uploaded by:
Shyam
S
