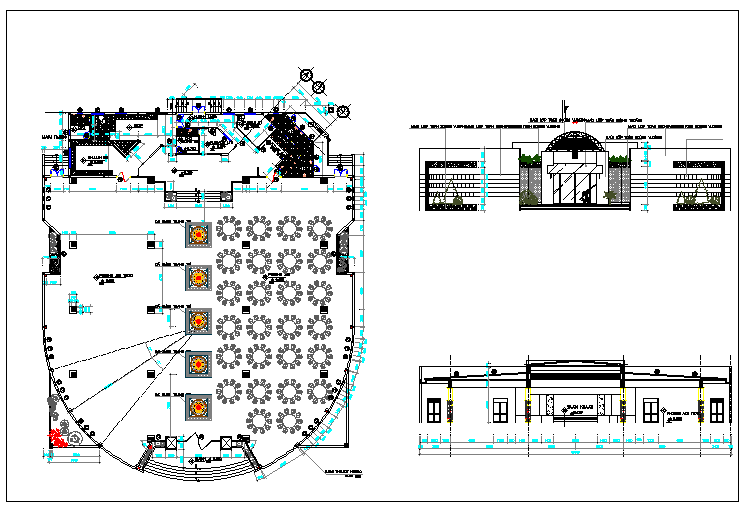Interior floor plan of a cafe dwg file
Description
Interior floor plan of a cafe showing entrance sitting areas waiting area kitchen detaill of doors windows with required dimensions and placing of chairs and tables .
File Type:
DWG
File Size:
1.1 MB
Category::
Interior Design
Sub Category::
Hotel And Restaurant Interior
type:
Gold
Uploaded by:
manveen
kaur
