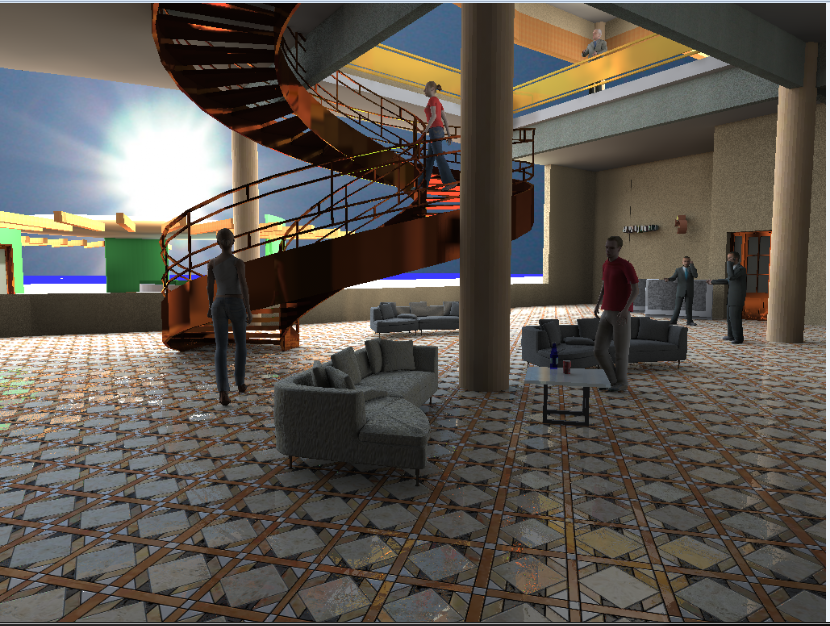Interior design details of hotel lobby dwg file
Description
Interior design details of hotel lobby dwg file.
Interior design details of hotel lobby that includes a detailed view of general seating area, waiting area, staircases, floor design and much more of hotel lobby design.
File Type:
DWG
File Size:
1.7 MB
Category::
Interior Design
Sub Category::
Hotel And Restaurant Interior
type:
Gold
Uploaded by:
