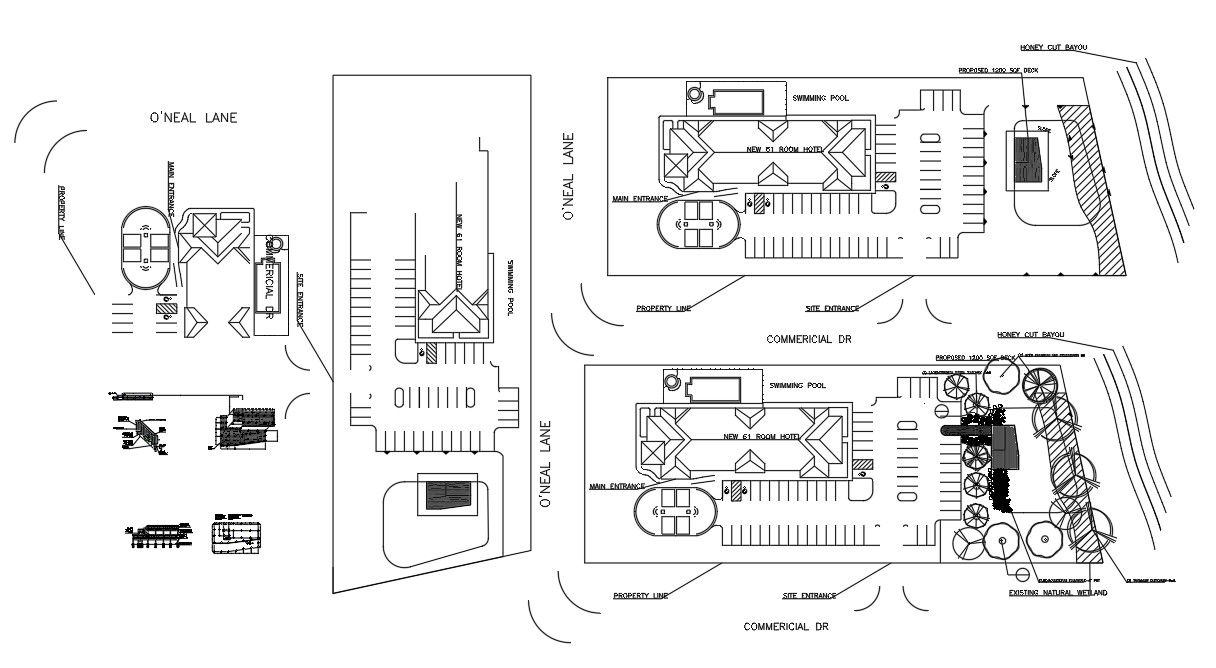Resort Plan In DWG File
Description
Resort Plan In DWG File which shows the plan of the main entrance, hotel room, swimming pool, It also includes detail of foundation and structure, electrical plan.
File Type:
Autocad
File Size:
1.8 MB
Category::
Interior Design
Sub Category::
Hotel And Restaurant Interior
type:
Gold
Uploaded by:
Priyanka
Patel

