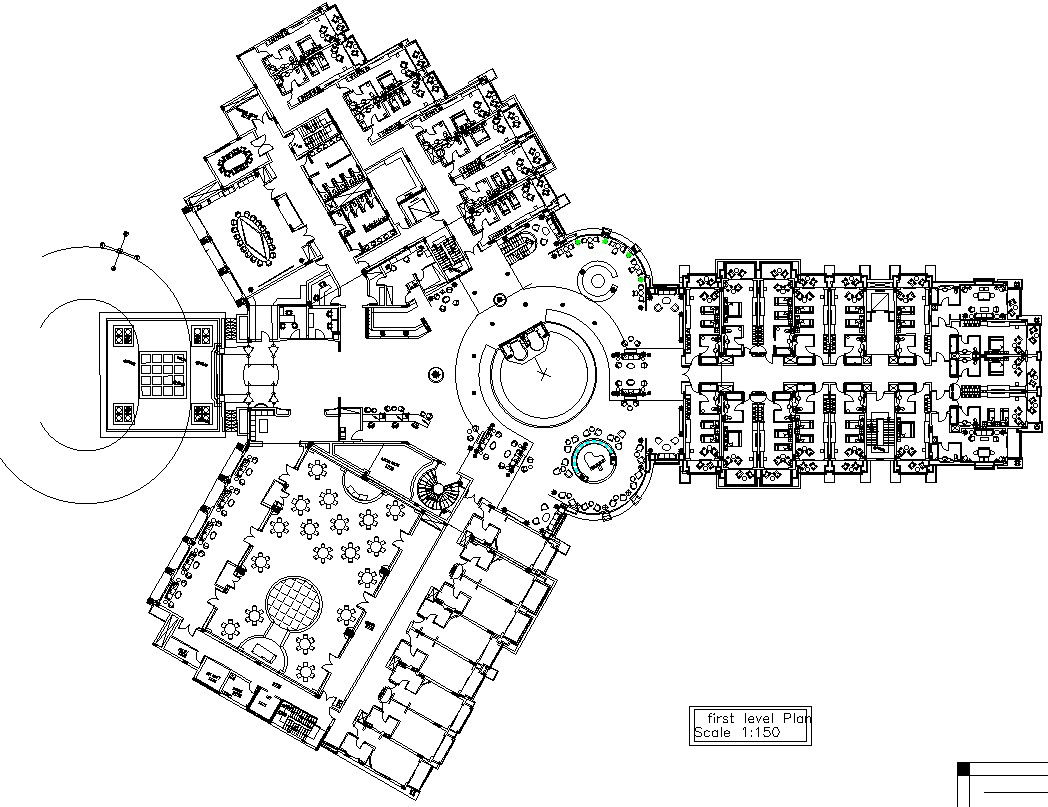First level plan of a hotel with furniture layout in AutoCAD, dwg file.
Description
This Architectural Drawing is AutoCAD 2d drawing of First level plan of a hotel with furniture layout in AutoCAD, dwg file. A floor plan is a drawing or a visual representation of a home's interior from above. It shows the placement of walls and includes key elements of the house like doors, windows, stairs , and main furniture. It also communicates the room names and sizes, as well as the dimensions between walls.
File Type:
DWG
File Size:
2.9 MB
Category::
Interior Design
Sub Category::
Hotel And Restaurant Interior
type:
Gold

Uploaded by:
Eiz
Luna

