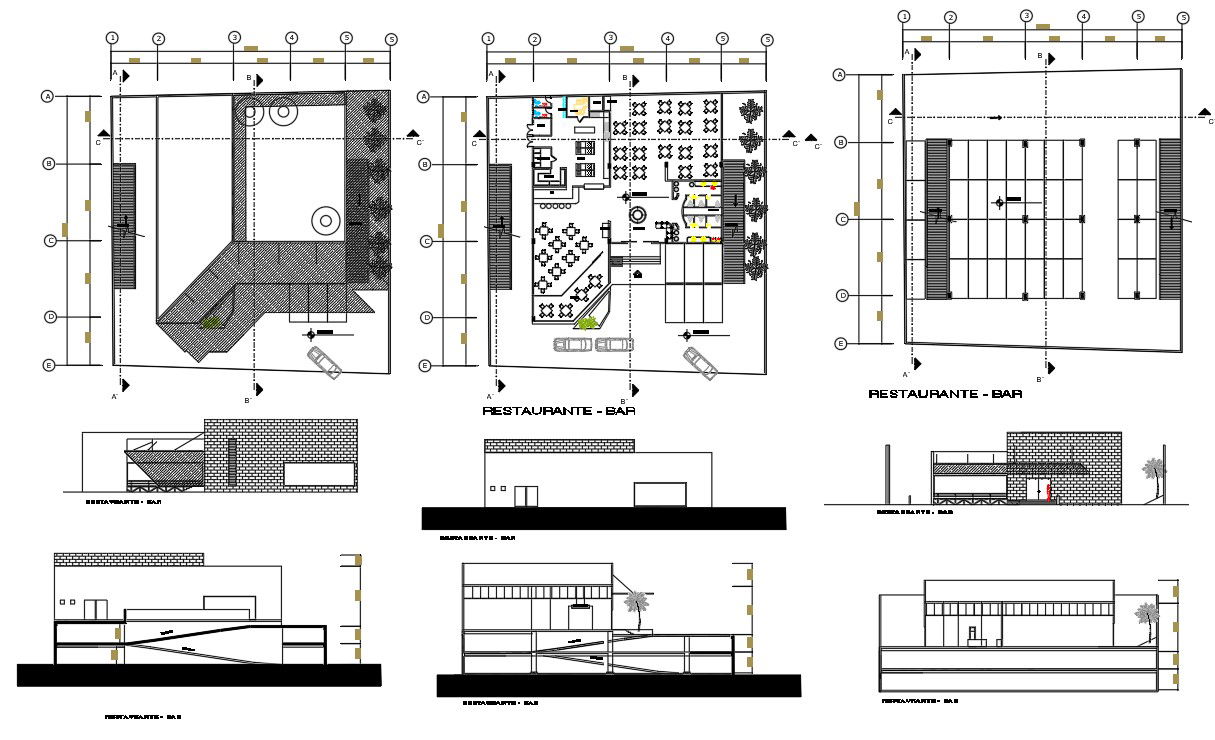Interior Restaurant Detail
Description
Interior Restaurant Detail. this restaurant layout plan, elevation plan and section plan, including the restaurant ground floor, parking
area, restaurantlayout dwg file, restaurantlayout details
File Type:
Autocad
File Size:
960 KB
Category::
Interior Design
Sub Category::
Hotel And Restaurant Interior
type:
Gold
Uploaded by:
Priyanka
Patel
