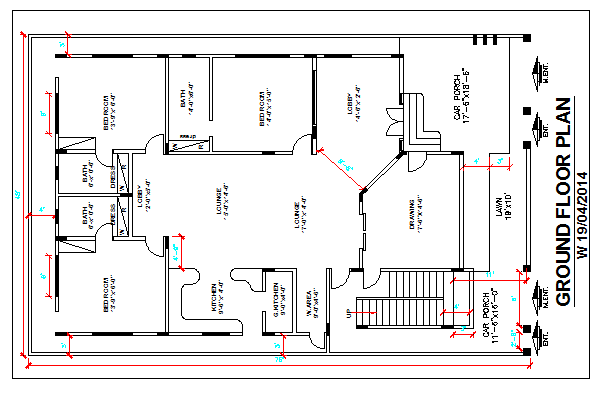Floor plan of a hotel dwg file
Description
Floor plan of a hotel with detail of kitchen lounge area bed room bath room dine area with dimensions.
File Type:
DWG
File Size:
973 KB
Category::
Interior Design
Sub Category::
Hotel And Restaurant Interior
type:
Gold
Uploaded by:
manveen
kaur
