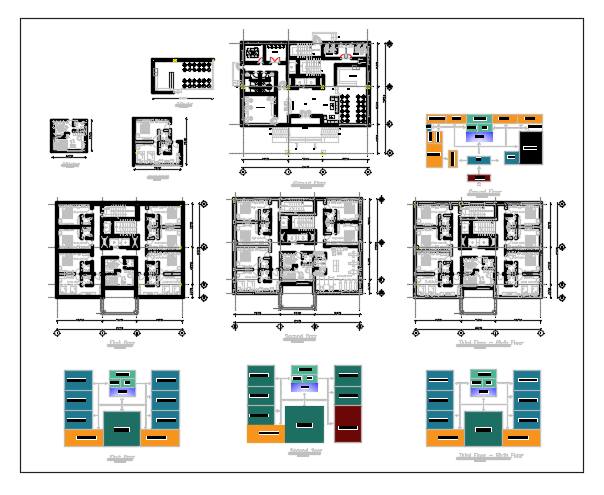Plan of Hotel dwg file
Description
Plan of Hotel Showing PLAN OF EACH ROOM OF HOTEL WITH D EVERY ROOM INTERIOR LIKE placing of BED CHAIRS TABLE TV WC BATHTUB also lift block staircase also showing columns windows wardrobe with dimensions.
File Type:
DWG
File Size:
756 KB
Category::
Interior Design
Sub Category::
Hotel And Restaurant Interior
type:
Gold
Uploaded by:
manveen
kaur

