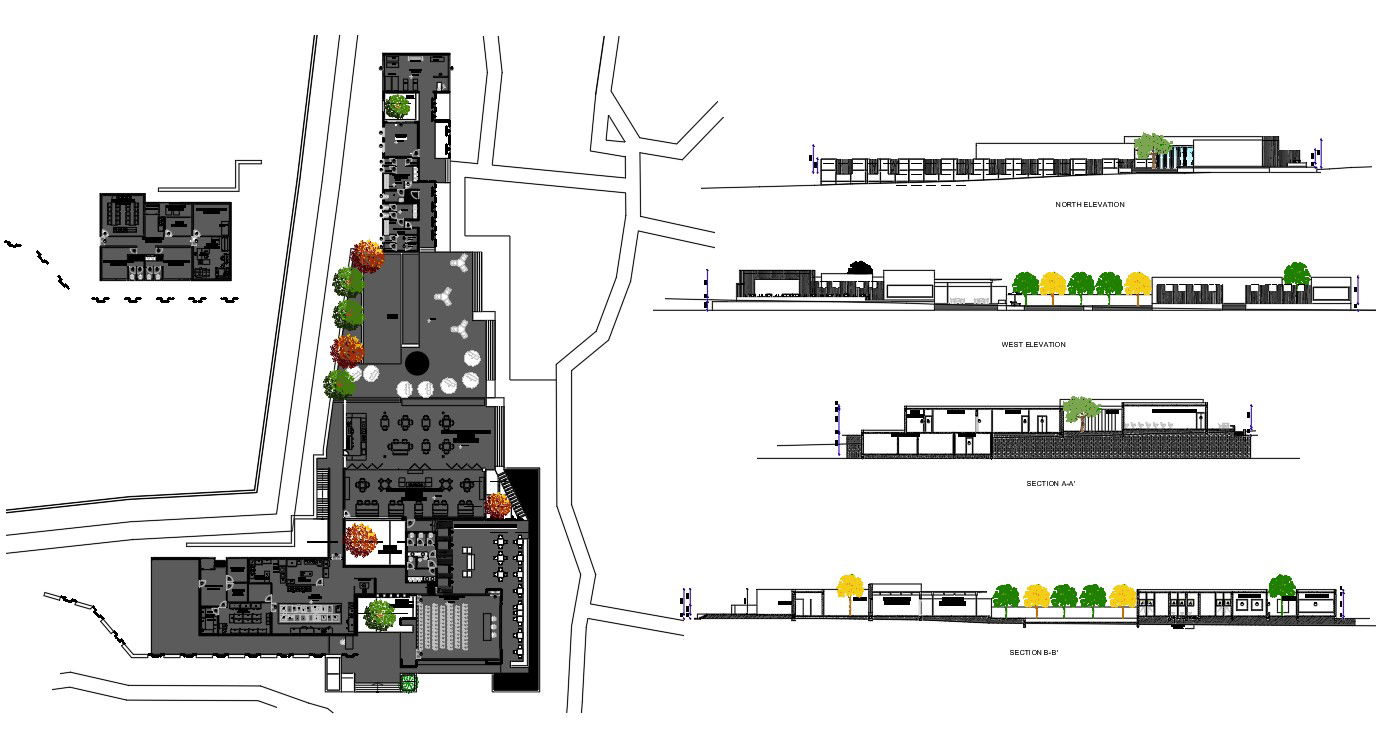Restaurant details
Description
Restaurant details providing elevation plan, layout details , section plan, laundry, conference, bakery,butchery,
house keeping store, male and female locker room , wast elevation , north elevation ,.
File Type:
Autocad
File Size:
4.7 MB
Category::
Interior Design
Sub Category::
Hotel And Restaurant Interior
type:
Free
Uploaded by:
Mehul
Patel

