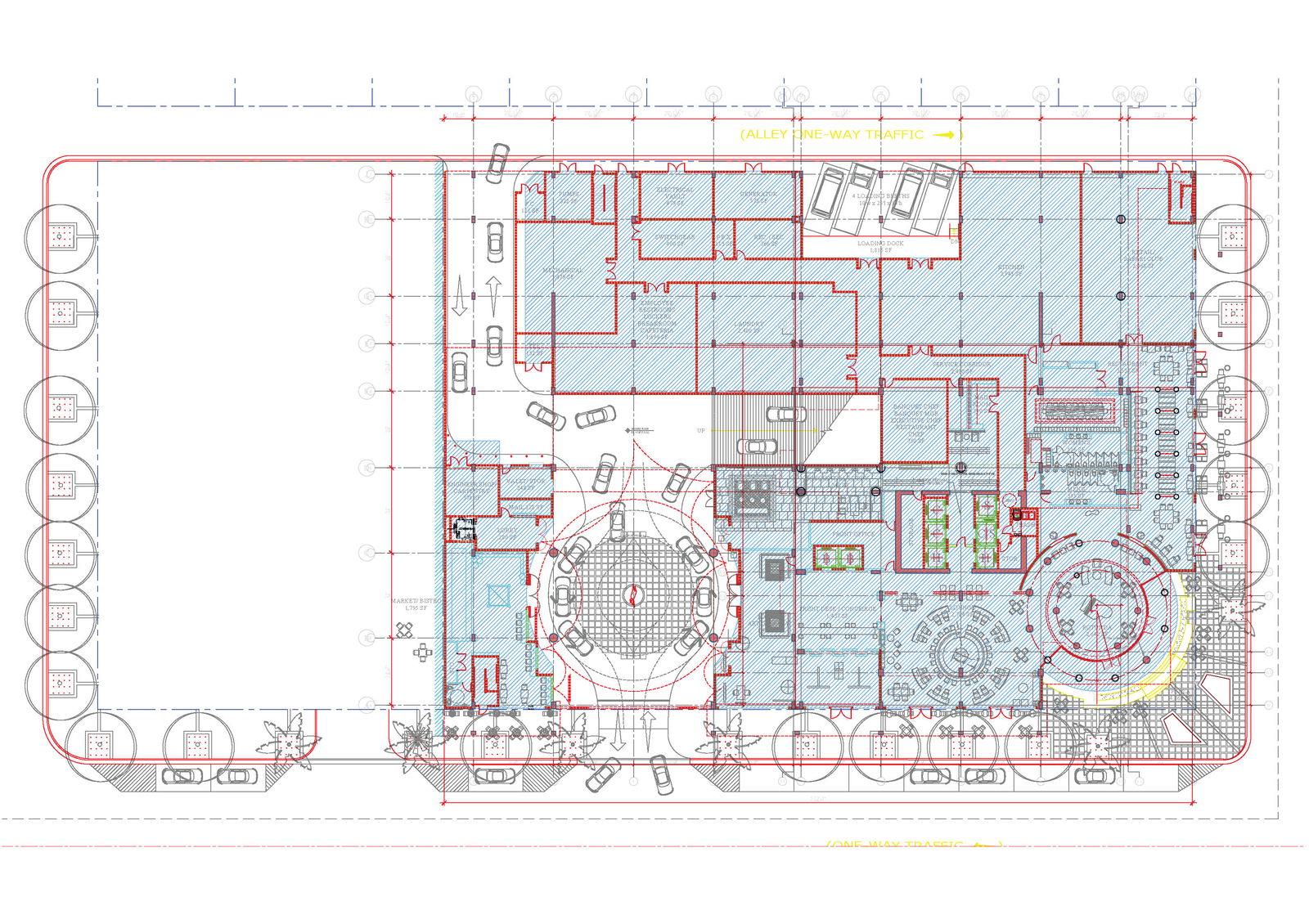Cafe_On_Ground
Description
> Detail of Cafe + Restaurant & Outer Bistro..
> Back Road with Loading - Unloading Area..
> Porch & Concierge Area Detail..
File Type:
DWG
File Size:
660 KB
Category::
Interior Design
Sub Category::
Hotel And Restaurant Interior
type:
Gold
Uploaded by:

