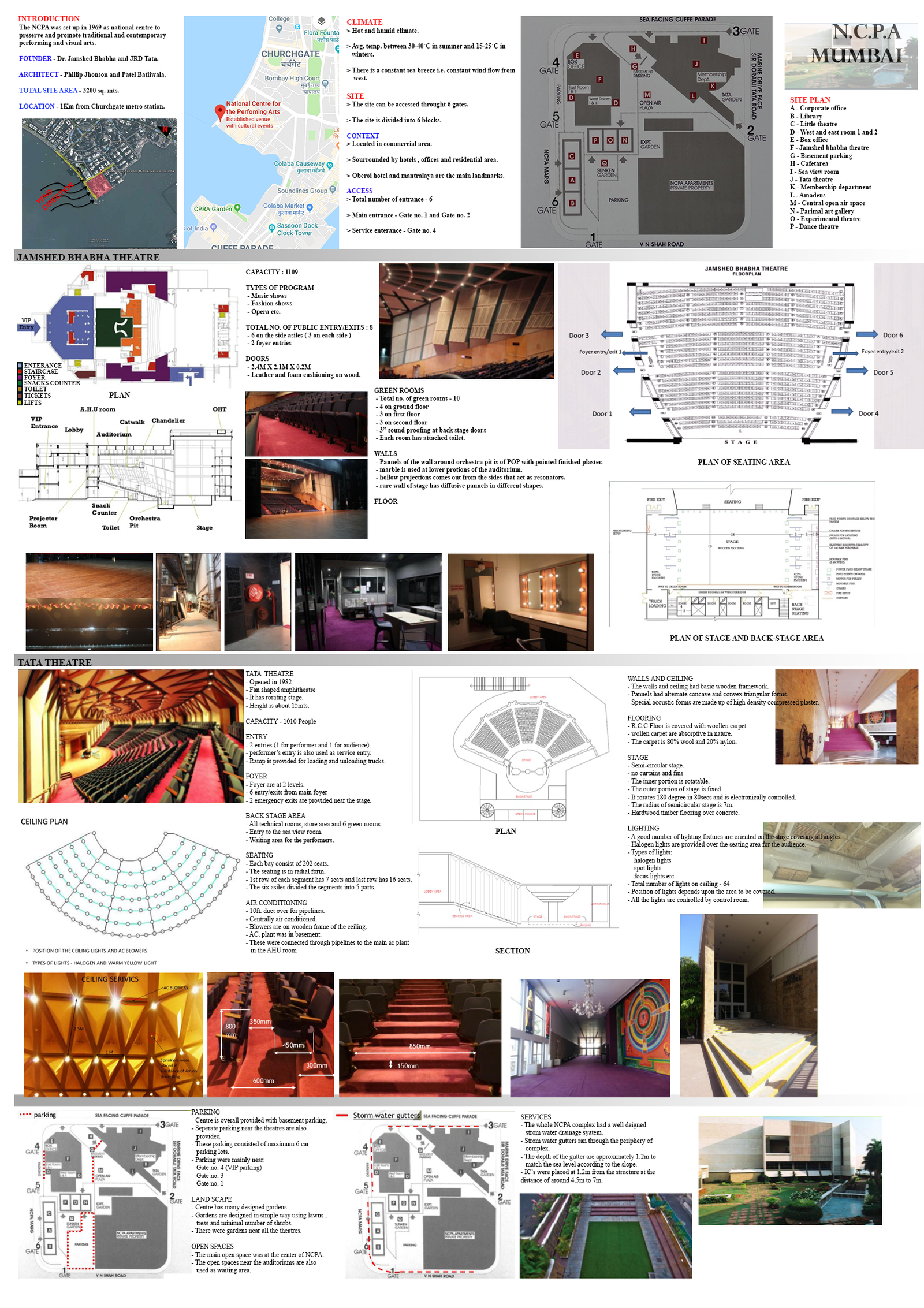case study sheet for ncpa
Description
it includes case study of ncational centre for performing atrs,mumbai
acoustical details are also included
File Type:
Photoshop
File Size:
3.1 MB
Category::
Interior Design
Sub Category::
Hotel And Restaurant Interior
type:
Gold
Uploaded by:
