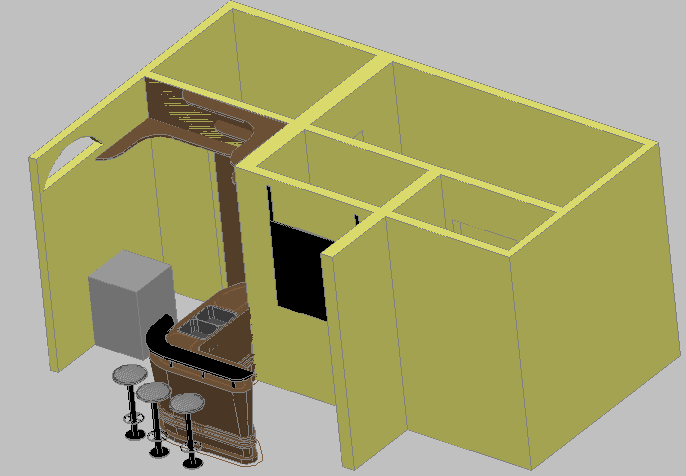3d design of bar detail of hotel dwg file
Description
3d design of bar detail of hotel dwg file.
3d design of bar detail of hotel that includes a detailed view of desk, chair, wall design, wooden private box and much more of bar design.
File Type:
DWG
File Size:
1.5 MB
Category::
Interior Design
Sub Category::
Hotel And Restaurant Interior
type:
Gold
Uploaded by:
