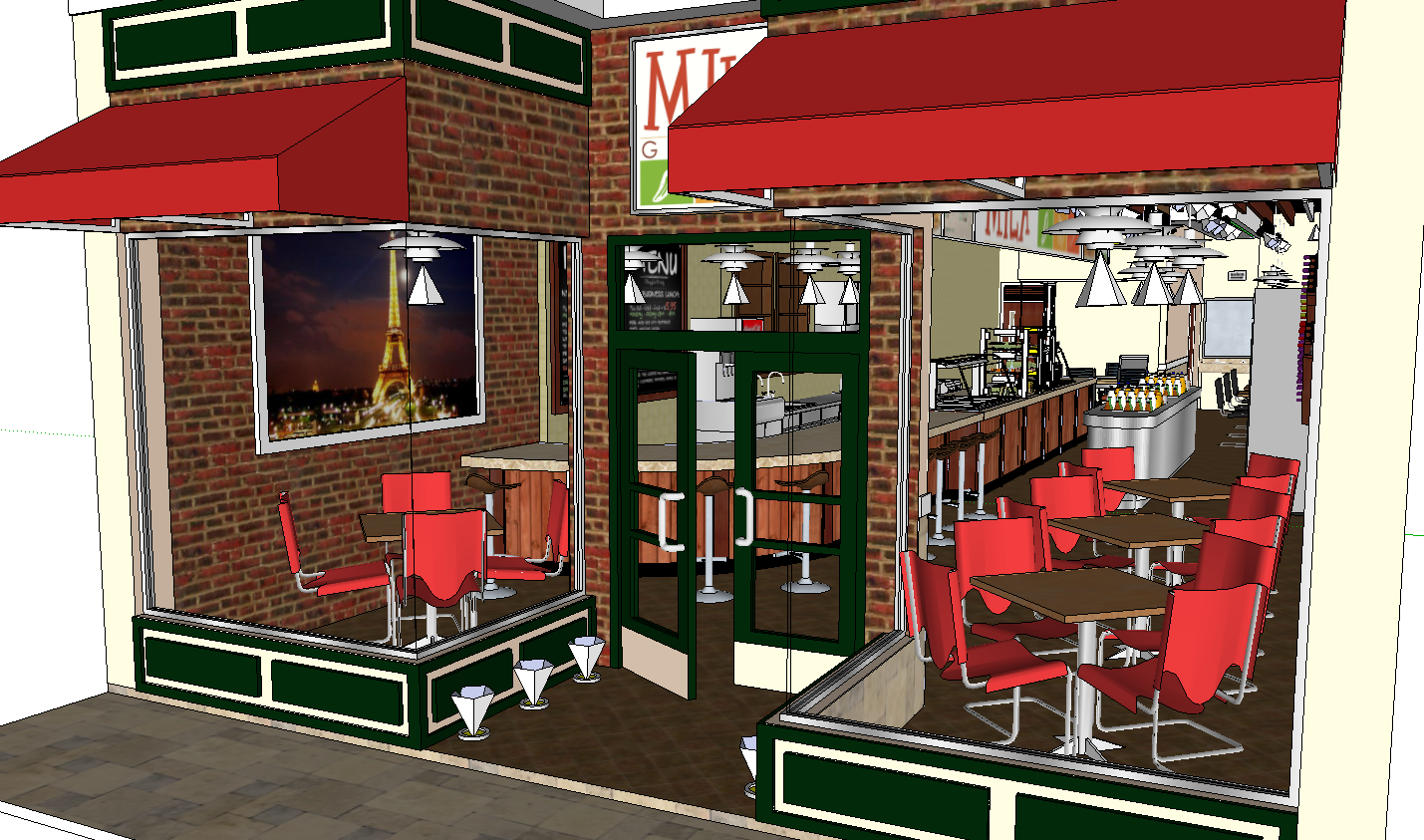Modern 3D Restaurant Interior CAD Design for Creative Visualization
Description
Discover an exclusive collection of modern 3D restaurant interior CAD designs that combine creativity and functionality for modern dining spaces. Each project includes detailed 2D drawings, floor plans, layouts, and accurate symbols to support precise design implementation. The collection helps architects and designers visualize interiors with realistic lighting, textures, and spatial arrangements to create inviting restaurant atmospheres. These CAD files are designed to enhance your creativity while maintaining technical accuracy and design efficiency for professional use.
Ideal for architects, civil engineers, interior designers, and builders, this CAD resource supports a variety of software platforms, including AutoCAD, Revit, 3ds Max, and Google SketchUp. Each file provides well-structured data for quick editing and high-quality rendering, saving valuable project time. Download these restaurant interior CAD drawings today to enrich your professional portfolio and bring your modern dining space concepts to life. Access premium design resources that empower professionals to craft elegant, functional, and visually appealing restaurant interiors.
File Type:
3d max
File Size:
11.1 MB
Category::
Interior Design
Sub Category::
Hotel And Restaurant Interior
type:
Gold

Uploaded by:
Jafania
Waxy

