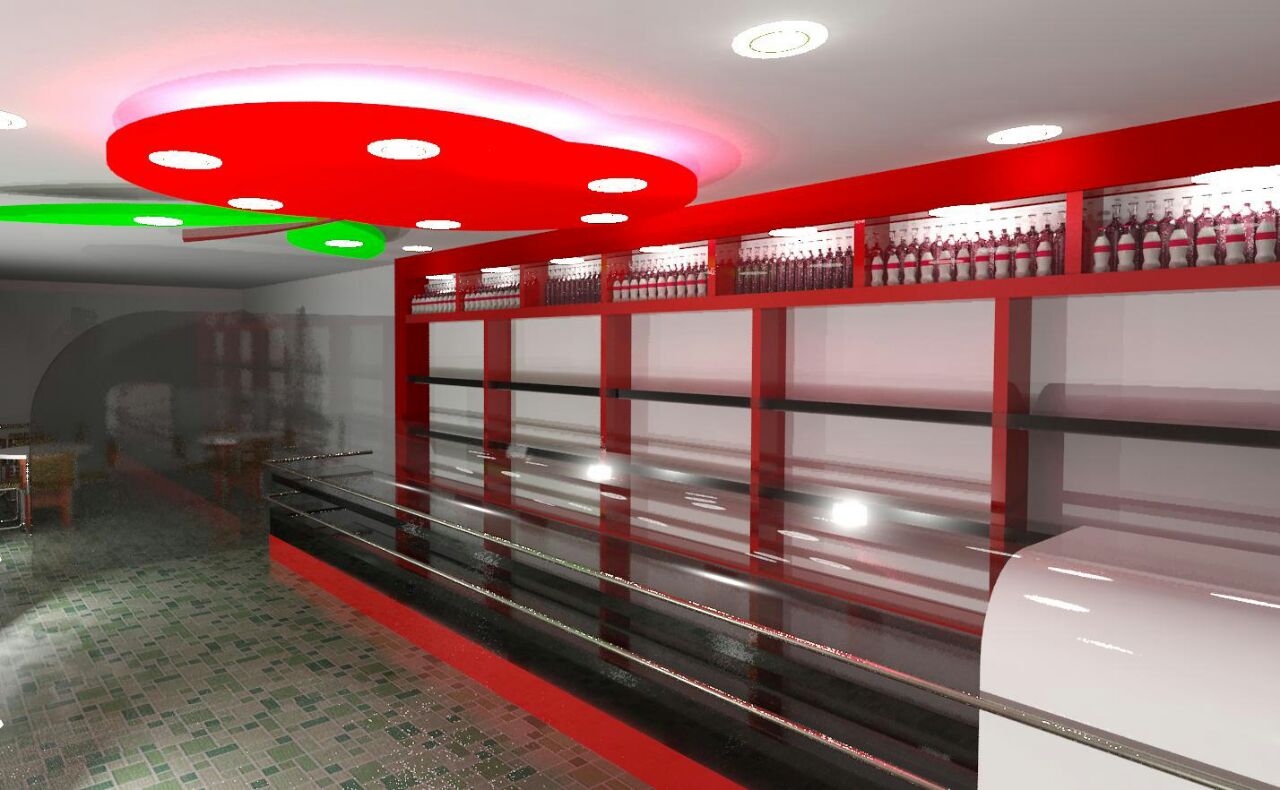Interior
Description
Interior design for a bakery unit
500 sqft space
Ceiling ,racks ,counter designed
Location Kerala
File Type:
JPEG
File Size:
—
Category::
Interior Design
Sub Category::
Hotel And Restaurant Interior
type:
Gold
Uploaded by:
Binu
GK

