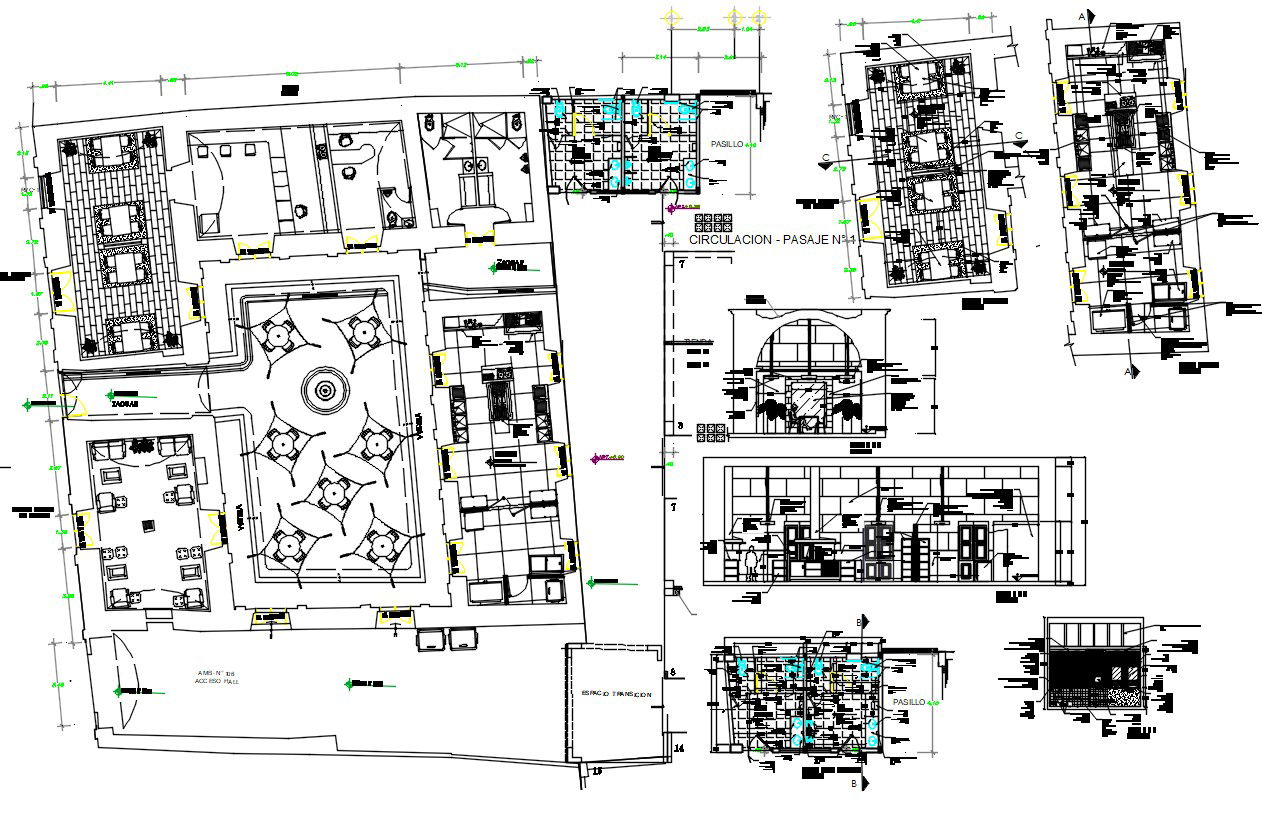Restaurant And Cafe Project DWG File
Description
Restaurant And Cafe Project DWG File; CAD drawing of restaurant project detail includes kitchen, garden dining area, parking plan, and bathroom along with elevation design. download AutoCAD file of the restaurant project with dimension details.
File Type:
DWG
File Size:
1 MB
Category::
Interior Design
Sub Category::
Hotel And Restaurant Interior
type:
Gold
Uploaded by:
Albert
stroy

