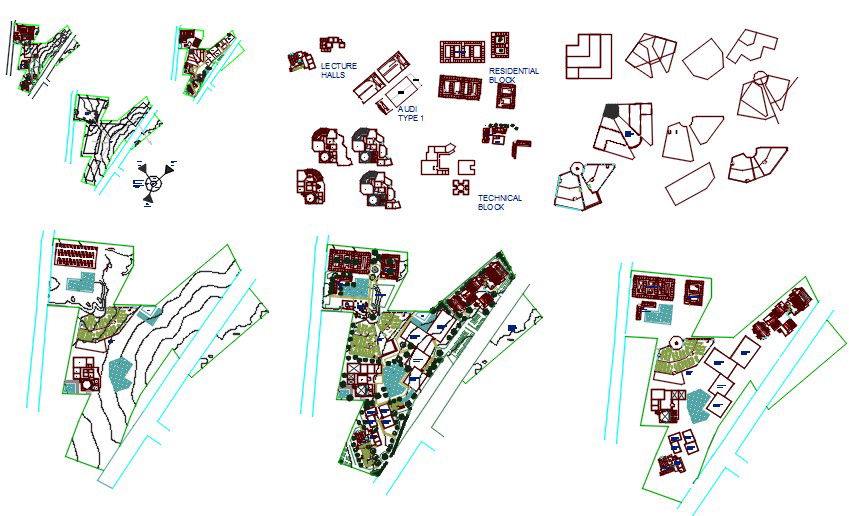Film institute
Description
Here is the autocad dwg of film institute,drawing consists of plan of different areas of film institute,plan of lecture hall,residential block along with design elevation of different areas of film institute.
Uploaded by:
apurva
munet
