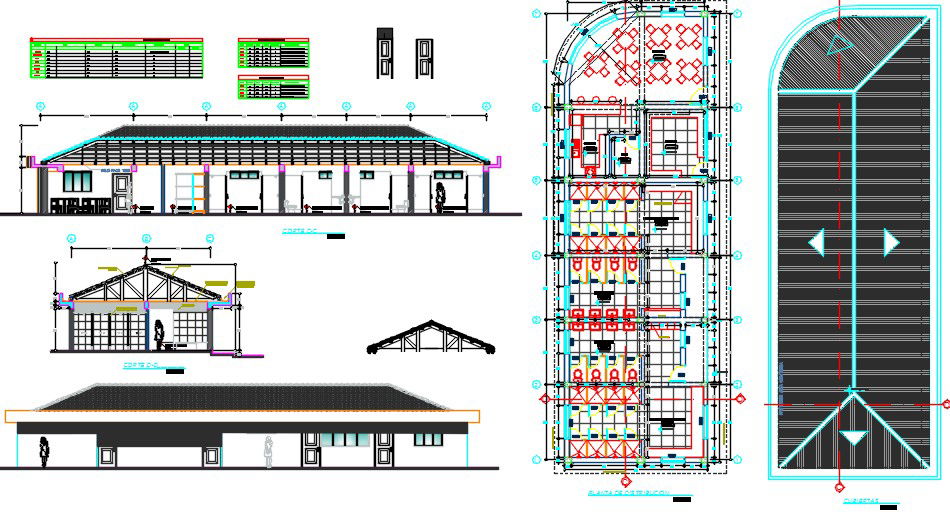Distribution of bathrooms and dressing
Description
Here is the autocad dwg of distribution of bathrooms and dressing,drawing consists of civil plan of bathrooms and dressing,sectional elevation of bathrooms,design elevation of bathroom and sanitary ware elevations.
Uploaded by:
apurva
munet
