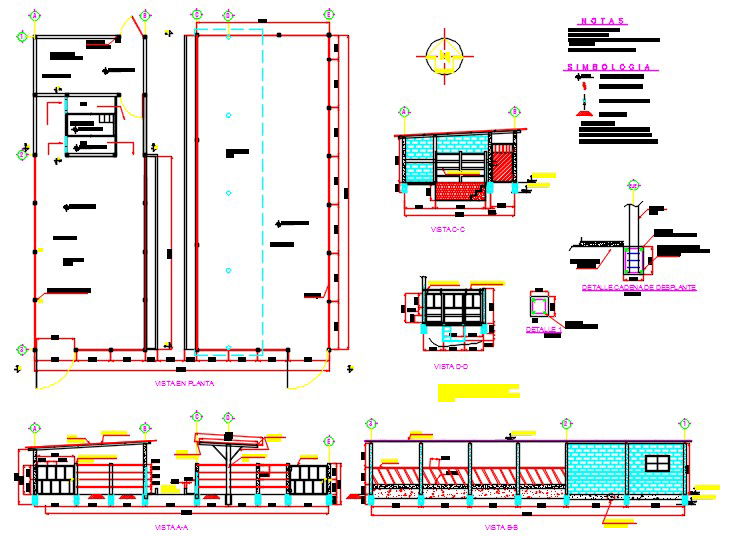Stable for milky cows
Description
Here is the autocad dwg of stable of milky cows,detail civil plan,floor plan of the site,sectional elevation of stable,roof plan of stable,design elevation,sectional elevation of stable,front elevation,side elevation
Uploaded by:
apurva
munet
