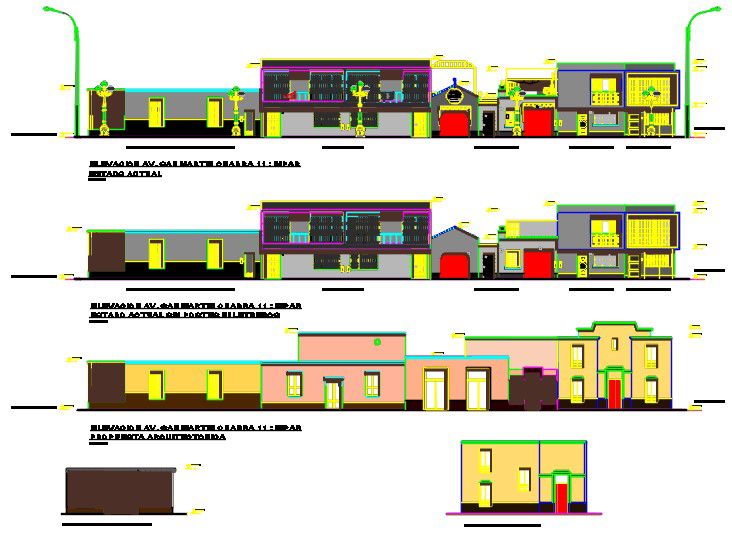Restoration of facades pueblo libre district lima
Description
Here is the autocad dwg of Restoration of facades pueblo libre district lima,drawing includes hatched elevations of facades,front elevation facade,side facade,rear view facade,hatched design elevations.
Uploaded by:
apurva
munet
