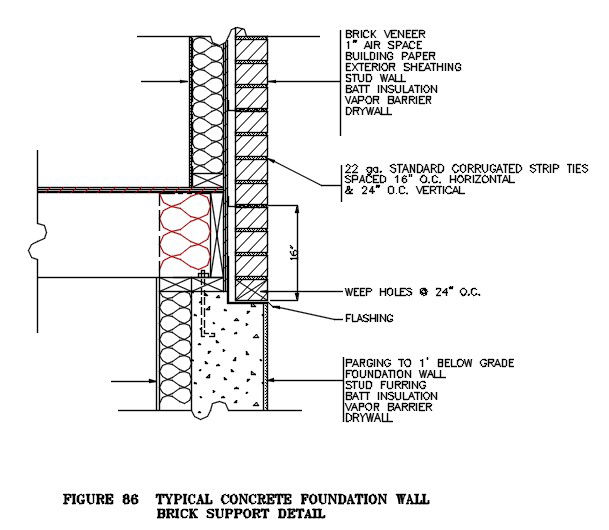Typical concrete foundation wall brick support detail
Description
Here is the autocad dwg of Typical concrete foundation wall brick support detail,drawing consists of detail sectional wall detail from foundation base,sectional elevation.
Uploaded by:
apurva
munet
