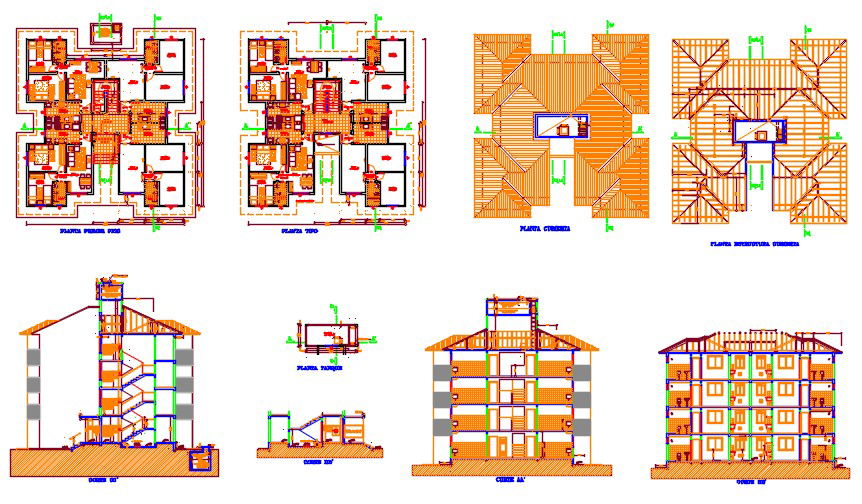Apartment block building 4 units each
Description
Here is the autocad dwg of apartment block building 4 units each,civil plan,ground floor plan,roof plan,layout plan,sectional elevation of apartment,design elevations,front facade,side elevation,furniture layout plan,interior detail.
Uploaded by:
apurva
munet

