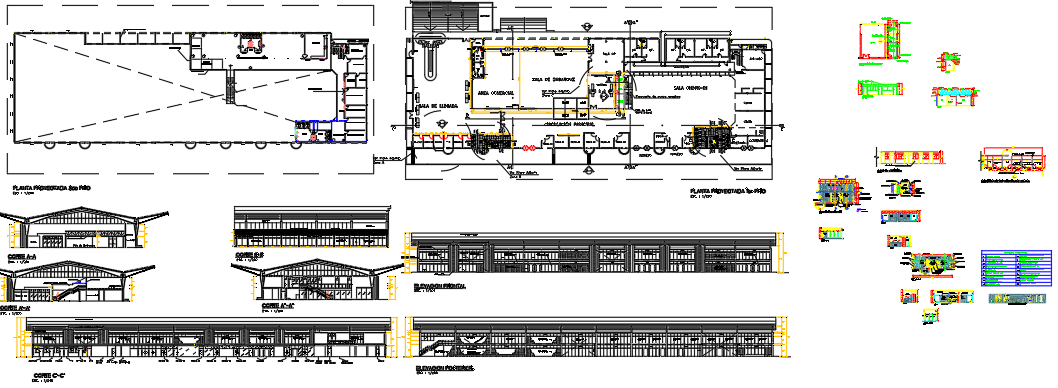Tarapota city airport
Description
Here is ana utocad dwg file for details of the Tarapota city airport . there is the presentation plan layout , detailed elevations of exterior and interior , elevations and sec elevations drawing layouts.
Uploaded by:
viddhi
chajjed
