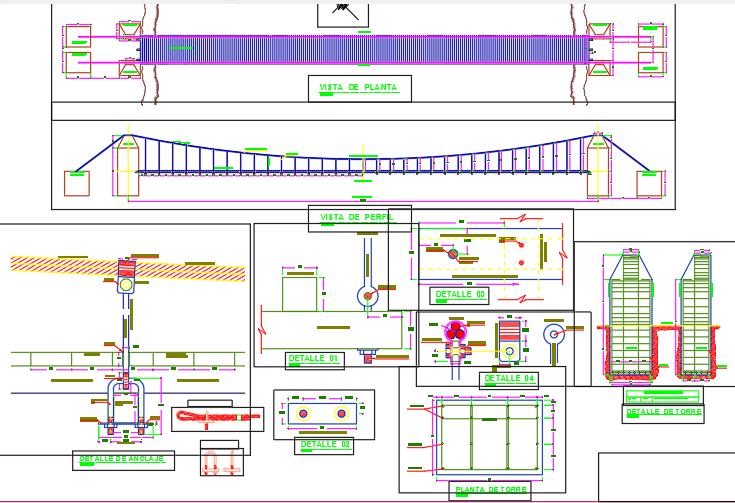Suspension bridge
Description
Suspension Bridge Project DWG file, The suspension cables must be anchored at each end of the bridge, since any load applied to the bridge is transformed into a tension in these main cables. Suspension Bridge Project Design.
Uploaded by:
viddhi
chajjed
