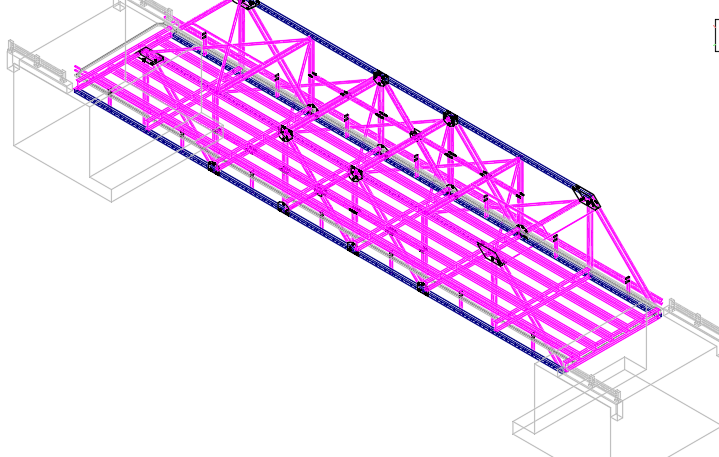Truss bridge
Description
Here is an autocad dwg file for 3d view of a truss bridge. A truss bridge is a bridge whose load-bearing superstructure is composed of a truss, a structure of connected elements usually forming triangular units.
Uploaded by:
viddhi
chajjed
