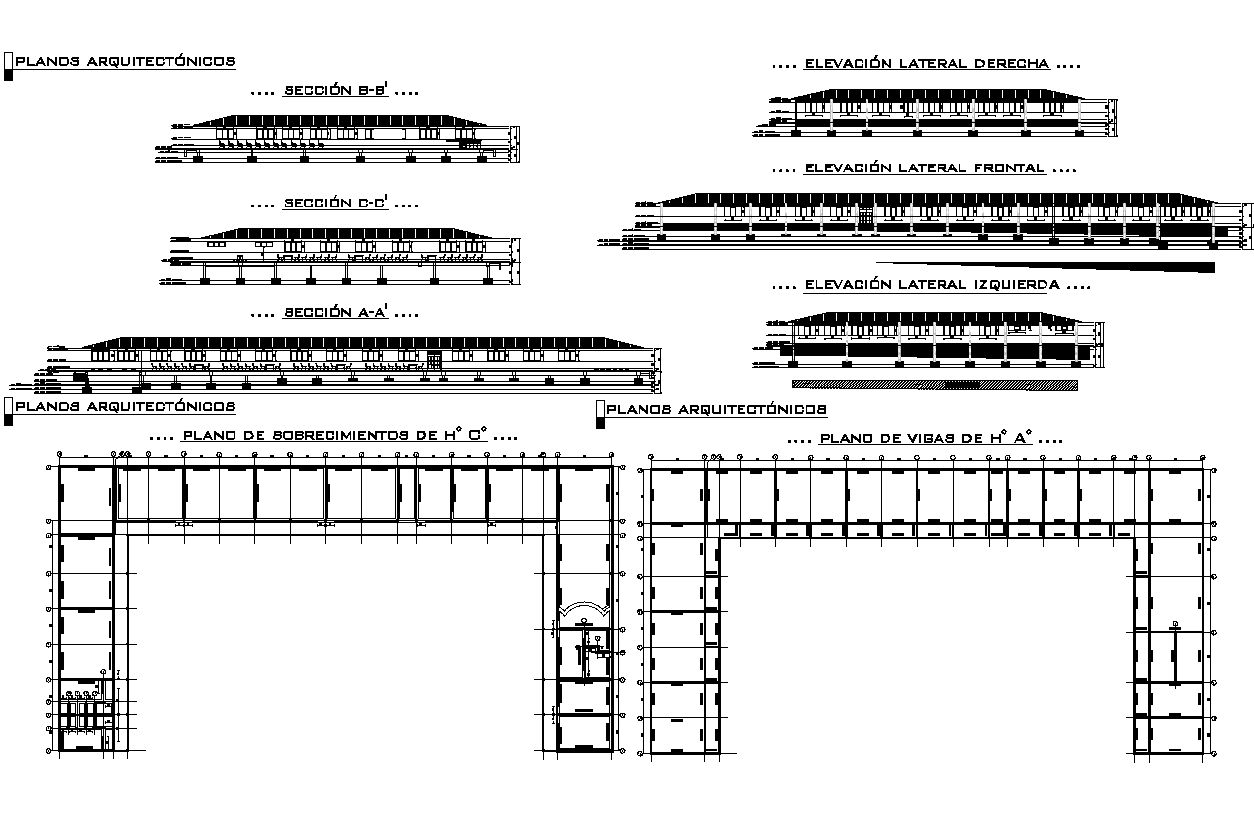Steel structural detail dwg file
Description
Steel structural detail dwg file, Steel structural detail with working plan detail, center line plan detail, reinforcement detail, furniture detail with table, chair, door, window, table detail, etc.
Uploaded by:
