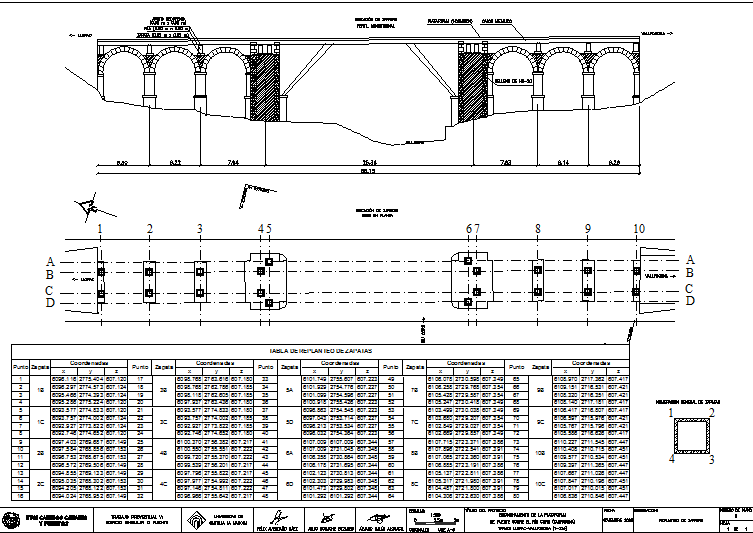Foundation shoe
Description
Here is the autocad dwg of foundation shoe,drawing consists of foundation shoe,elevation of bridge,sectional detail of foundation shoe,consists of details of a Foundation with concentric shoe along with detailed side elevation.
Uploaded by:
apurva
munet
