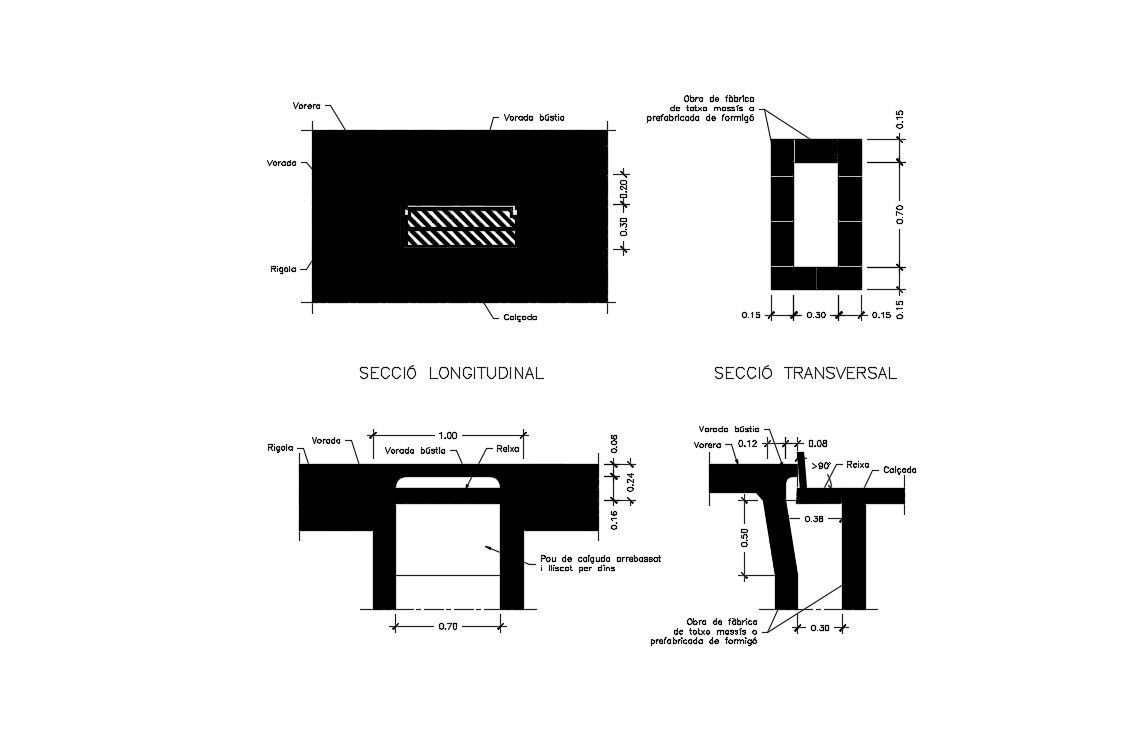Pedestal Bathroom Sinks In AutoCAD File
Description
Pedestal Bathroom Sinks In AutoCAD File. This File Detail of longitudinal section, Cross Section, Well Of Section Fall, Plan Detail, curb mailbox,Pedestal Bathroom Sinks In AutoCAD File
Uploaded by:
Priyanka
Patel
