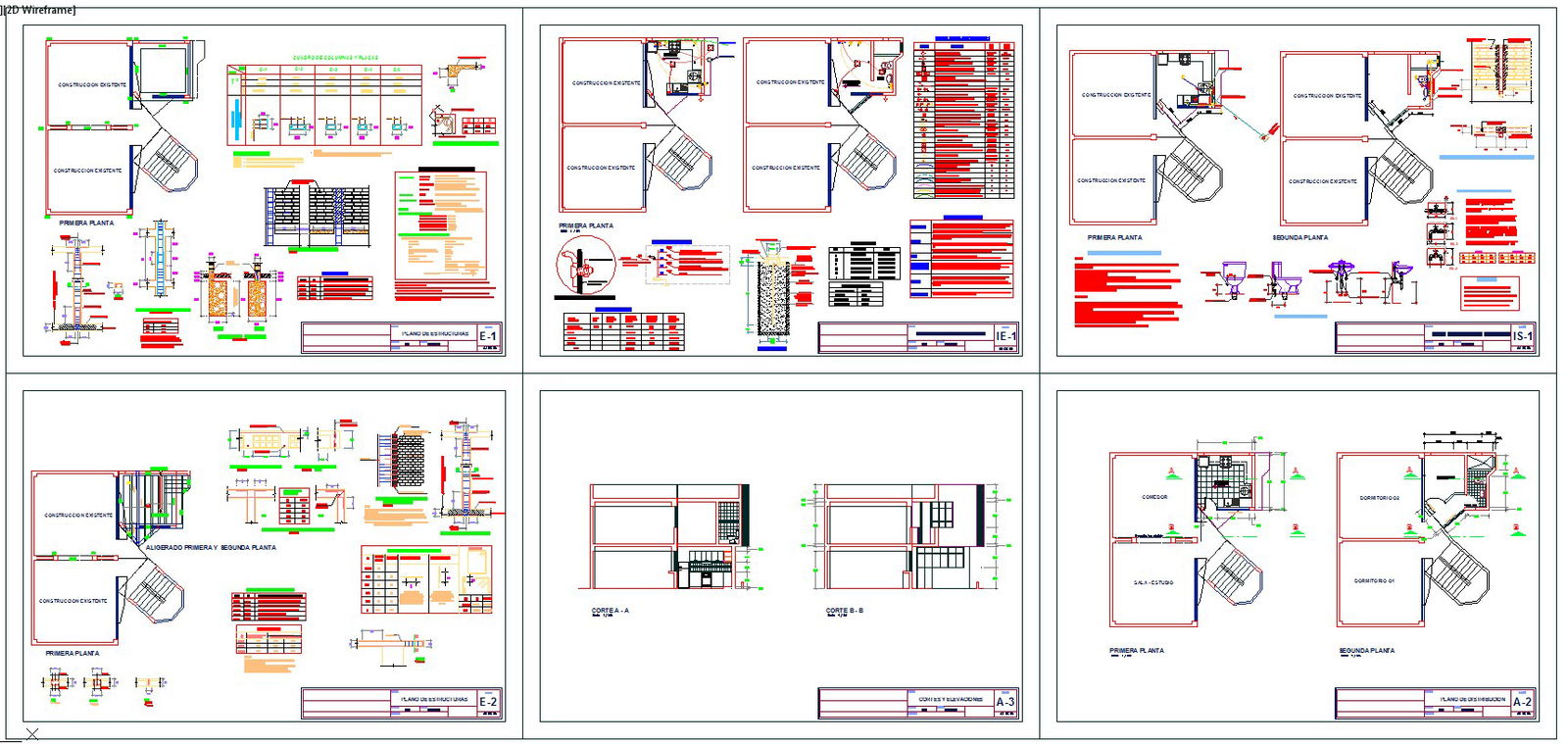Small House
Description
Small House dwg file.
- It is recommended to take care to control, as far as possible, any infiltration of water that will alter the potential balance of the soil.
- The Mooring Columns will be emptied between toothed Walls, after having erected the walls. Otherwise 2 wires No. 8 every 3 strings.
- All the Columns will be anchored in the Foundation in monolithic form, not allowing trunks
- It is recommended to use the equipment (Mixer and Vibrator) for the emptying of all the elements of Concrete ..
WATER.
1. The cold water pipes and fittings will be of PVC-SAP type heavy, class 10 Kg / cm2. Simple pressure.
2.-Hot water pipes and fittings will be from Hidro 3 Saladillo reinforced and assembled to thermofusion.
3.-The accessories for exit points will be f ° g °
4.-The gate valves in wall are installed between 2 universal joints and in niches properly constructed.
5.-The use of the glue must be adequate in quality and quantity, to guarantee the impermeabilizacion of the units.
DRAIN.
1.-The pipes and accessories of drainage will be of PVC type heavy with ear and bell.
2.-The sump accessories and threaded logs shall be of bronze and installed at the finished floor level.
3.-The registration boxes will be with half cane in the base, constructed of masonry or precast concrete, with tarrajeo or polished in both cases.
4.- The Ventilation system must have and guarantee the atmospheric pressure in each sanitary apparatus and protect the corresponding water seal.
5.-The minimum slope in the collector branches, will be 1%.
Uploaded by:
K.H.J
Jani
