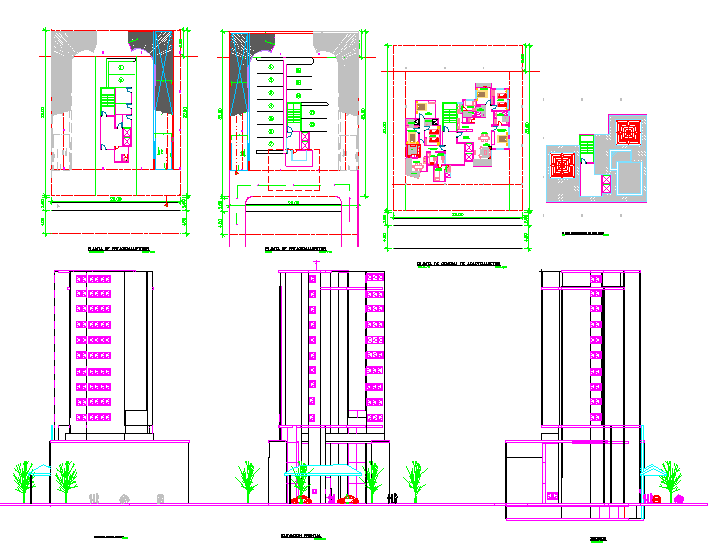Residential Apartment
Description
Residential Apartment dwg file.
There are 2 option of Layout plan include 3 bed room, drawing room, kitchen dining area, servant room, also have section plan and elevation design of Residential Apartment project.
Uploaded by:
K.H.J
Jani
