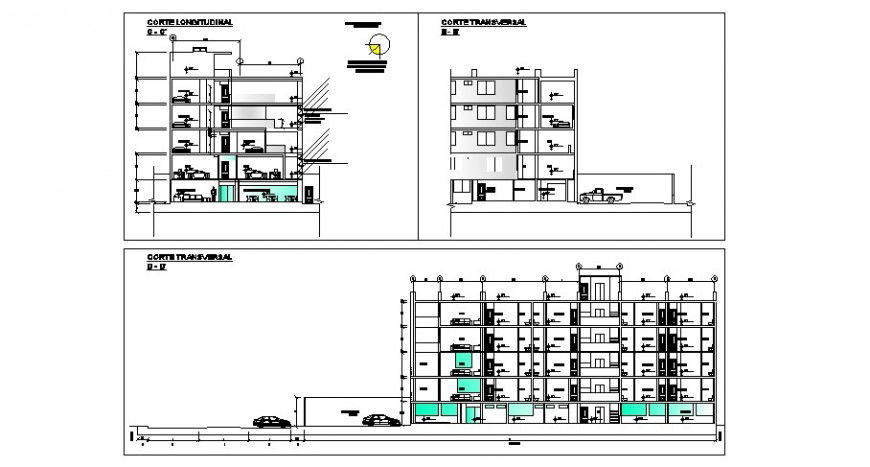Apartment Building Section plan dwg file
Description
2d cad drawing of the apartment building section plan with structure detail, construction plan, along with furniture detail, download in free autocad software and get more details about the apartment building section project detail.
Uploaded by:
Eiz
Luna

