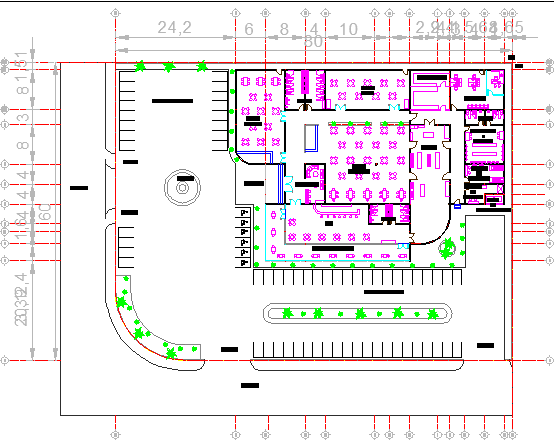Luxury Restaurant with Bar Layout AutoCAD DWG CAD Drawing File Plan
Description
luxury restaurant with bar dwg file, a luxurious restaurant with bar setup, restaurant separate spacing and a bar outside the restaurant. bar details and furniture details.
Uploaded by:
Priyanka
Patel
