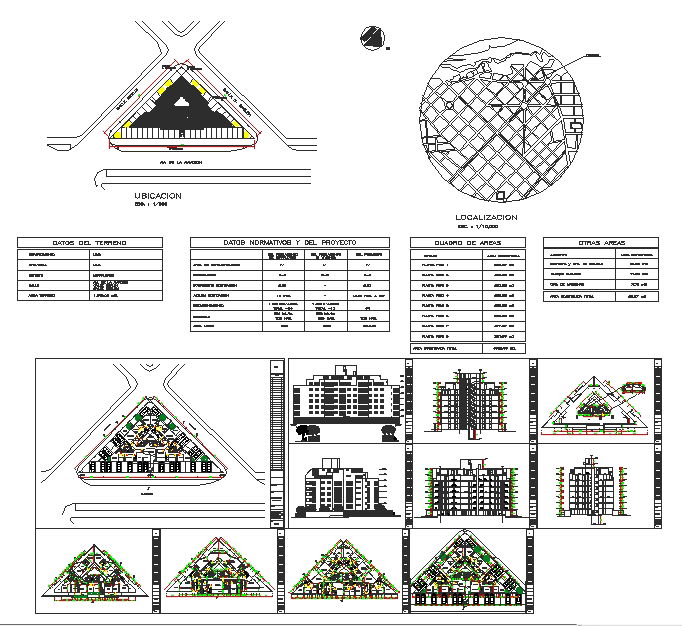5 Star Hotel project
Description
The architecture layout plan of ground floor plan & first floor plan also detailing of front side & back side elevation plan and section A B C & D plan of Hotel. 5 Star Hotel project Design, 5 Star Hotel project Detail, 5 Star Hotel project DWG.

Uploaded by:
Liam
White

